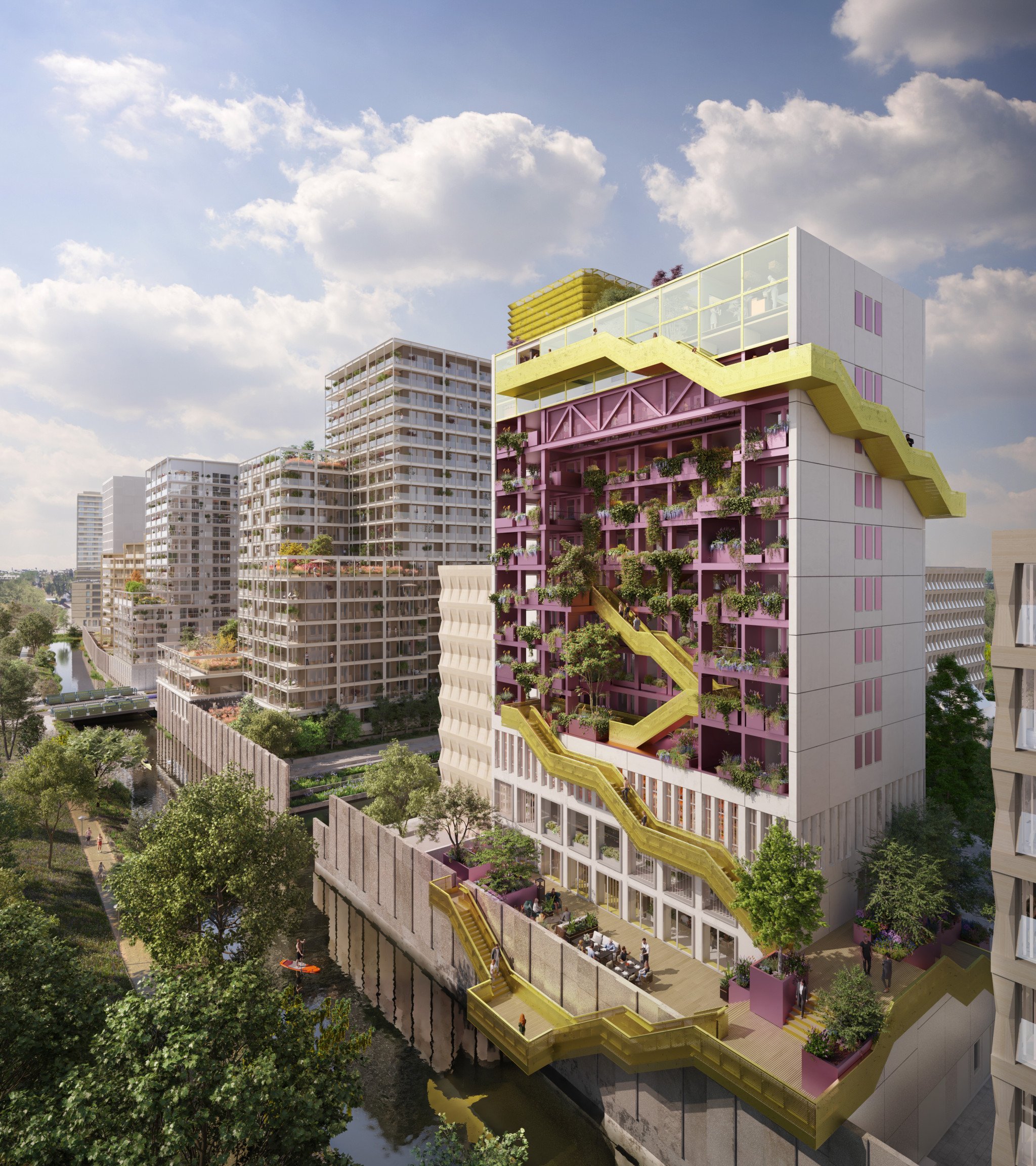
Groene Toren
The Green Tower, once a prison for women, is preserved and transformed into an iconic structure that honors the past and embraces the future. The Green Tower functions as a vertical park, incorporating circular design and sustainable innovations in which a captivating yellow staircase provides public access and leads visitors to a panoramic terrace with a breathtaking view of Amsterdam.
-
Location
Bajes Kwartier, The NetherlandsYear
2018 – ongoingProgram
Energy plant
Vertical park
Public amenities and offices -
ABT
AMS
BAM
DGMR
Etech
Hollands Groen
Roodenburg
Techniplan
Van der Tol -
AM
-
Design lead
Eric Frijters
Olv Klijn
Project lead
Zaïd MouhmouhTeam members
Sibren Hoekstra
Wesley Verhoeven
Ludovica Beltrami
Alanis Diem
Lesia Topolnyk
Zhengda Ye
Duong Bui
Elena Luongo
Caterina Vetrugno
Grazia Tona
Laura Woodall
Yin Yin Liu
Laura Huerga
Luca De Stefano
Marco Galasso
Lukas Kulikauskas
Piero Vidoni
Ivo Clason
Hongjuan Zhang -
Beeldenfabriek
“The Green Tower, which used to house female prisoners, will be preserved and transformed into a new icon that refers to the Bijlmerbajes but also looks towards the future.”
— Zaïd Mouhmouh
South-West Axonometric
Nord-East Axonometric
The transformation of the Bijlmerbajes
In collaboration with OMA and Lola Landscape architects, FABRICations has developed the transformation of the Bijlmerbajes. The Bijlmerbajes, a prison complex designed by architects Pot and Pot-Keegstra, will be transformed into the neighborhood of the future: the Bajes Kwartier (read more about the Bajes Kwartier here). The Green Tower, which used to house female prisoners, will be preserved and transformed into a new icon that refers to the Bijlmerbajes but also looks towards the future.
The transformation incorporates a circular approach, reusing elements and preserving cultural heritage, and is at the forefront of sustainable innovations in energy production, waste processing, and healthy living principles.
All these systems come together in the iconic centerpiece of the complex, the Green Tower. FABRICations designed the beating heart of the neighborhood to incorporate a vertical park. This is achieved through a sustainable innovative lifestyle, organic food production, organic waste processing, and rainwater collection. Furthermore, all of this can be experienced firsthand by visitors of the Green Tower. An eye-catching yellow staircase serves as a continuous spatial experience that guides visitors through the building. The route takes visitors past various public gardens, a climbing wall, and has a visual connection with the technical equipment that supports the sustainability processes of the Bajes Kwartier. Ultimately, the yellow staircase ends at the panoramic café on the top floor. Here, locally produced food can be enjoyed with a stunning panoramic view of Amsterdam.





